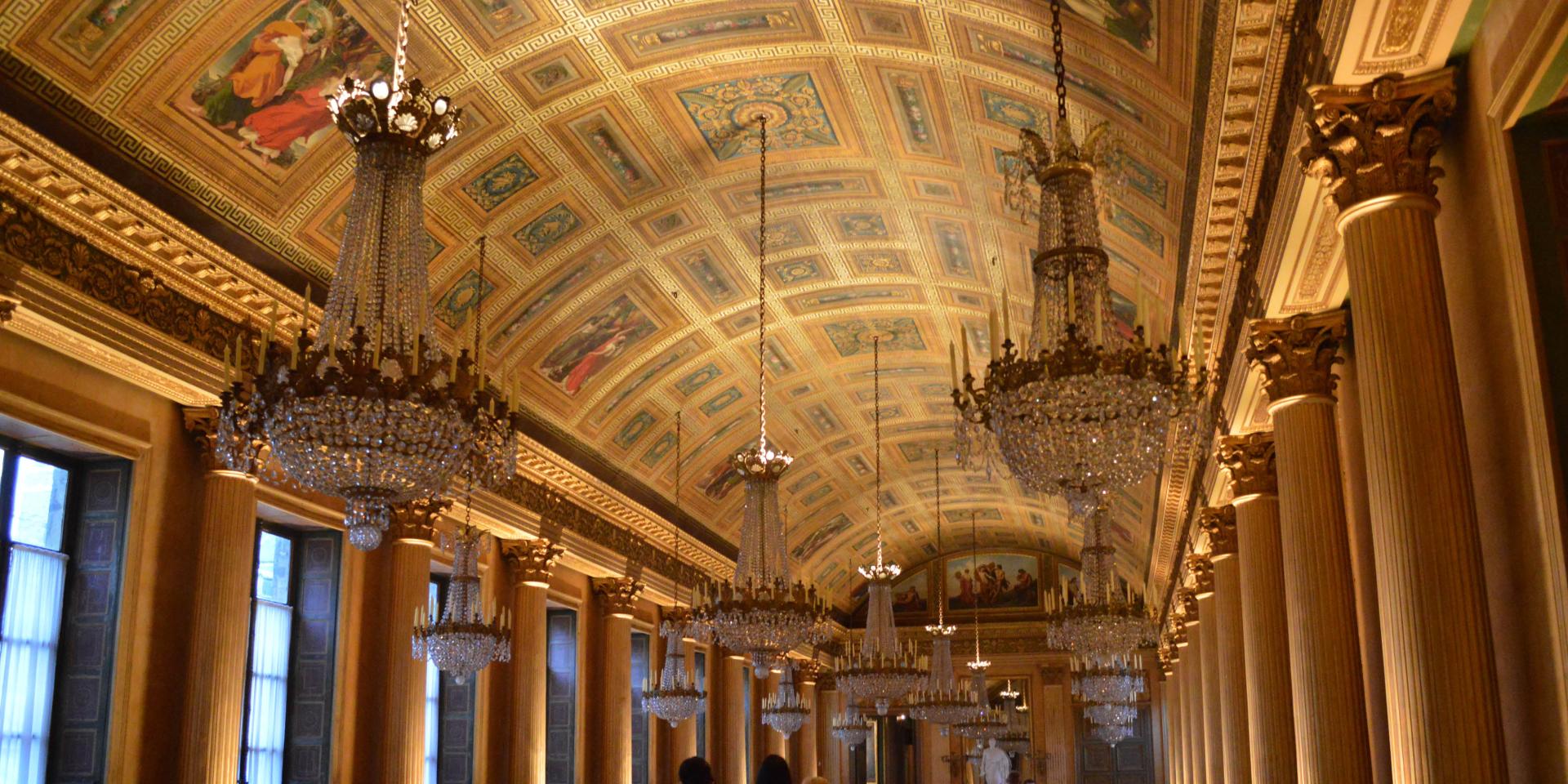The Reception Rooms
Like all royal and imperial residences, the Château de Compiègne is made up of a number of vast spaces that were essential to court life: antechambers and ceremonial halls lead to the apartments of the Emperor and Empress, the Galerie de Bal (ballroom) and the chapel.
- Visit the museums
-
Self-Guided Tours
Guided Tours
These visits are carried out by speakers from the Réunion des Musées Nationaux (extra charge in addition to entry fee)
Colonnaded Hall |
||
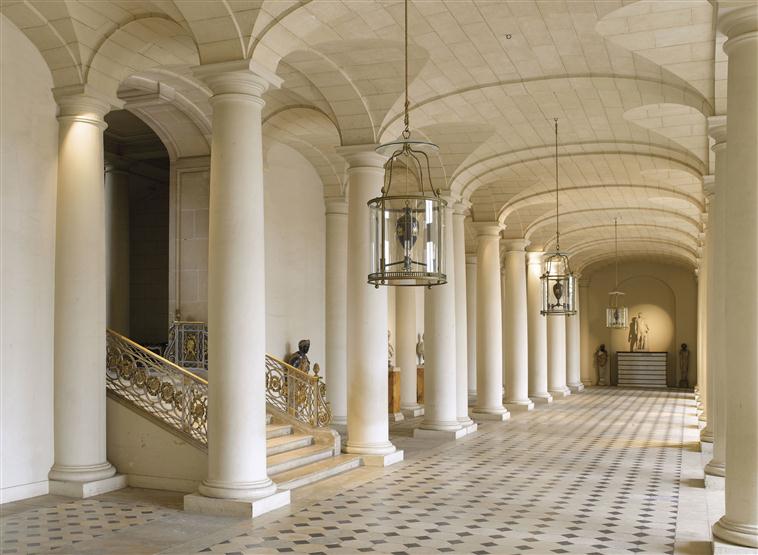
|
A royal residence since the time of the Merovingian dynasty, the Château de Compiègne was extended and modernised on the orders of Louis XV. This major reconstruction project was led by the architect Ange-Jacques Gabriel in 1751 and gave rise to the creation of one of the most symbolic monuments in French neoclassical architecture. His original plan, featuring a triangular design, was born from the constraints of a site that was located on the edge of the town’s walls. Inside, the architect favoured large, balanced spaces which were heavily lit by high windows, like the Galerie des Colonnes (Colonnaded Hall) which essentially served as a lobby. Measuring 53.60 m by 12 m and known as the Grand vestibule (Grand Vestibule) under the reign of Louis XVI and then the Salle des Colonnes (Colonnaded Hall) since 1894, this vast room is also column-like in its shape, edging the Cour d’Honneur (Grand Courtyard) onto which it opens. While the hall was empty during the 18th century, illustrating ‘noble simplicity’ and adding to the grandeur of the place, under the First Empire the hall was adorned with a collection of Antiquity-style sculptures of an exotic nature: eight busts of Roman emperors and empresses and African and Moorish busts. Features dating back to the time of the First Empire include the plinth topped by a statue of Adonis cast in the style of Antiquity and the four oil lanterns.
|
|
Grand Staircase |
||
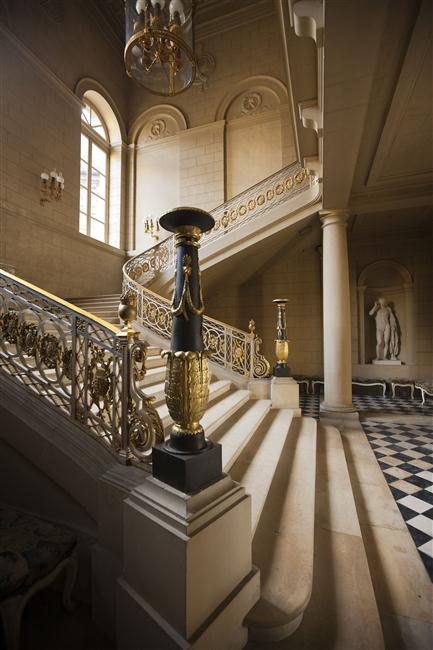
|
The castle’s principal staircase, comprising two flights of stairs, was once the king’s staircase. Located within the main body of the building at the end of the Cour d’Honneur (Grand Courtyard), it occupies a central position opposite the main entrance. It is decorated with monarchical symbols including the sceptre, the hand of justice, laurel branches and oak leaves. Together, the Two Empires complete the decoration. The wrought iron railing dating from 1787 is the work of Raguet, a locksmith from Compiègne, based on the drawings of the architect Louis Le Dreux. In those times much lower, the ceilings were raised during the First Empire and redecorated between 1808 and 1810, when it was painted by the art studios of Dubois and Redouté. At the same time, two Antiquity-style casts were placed on the first landing: to the right, a statue of a prince from the Julio-Claudian dynasty, to the left a statue of Antinous, a favourite of the Roman emperor Hadrian. A number of works still adorn the grand staircase which date back to the Second Empire, including a large Gallo-Roman sarcophagus bought by Napoleon III, who was very passionate about archaeology, and walnut torchères on the top landing representing a male and a female faun which were sculpted in 1868 by Allard. The wall lights spread across the three walls of the staircase demonstrate the effort made at the time to modernise the place and adapt the castle to meet the requirements of a modern court life. |
|
Guardroom |
||
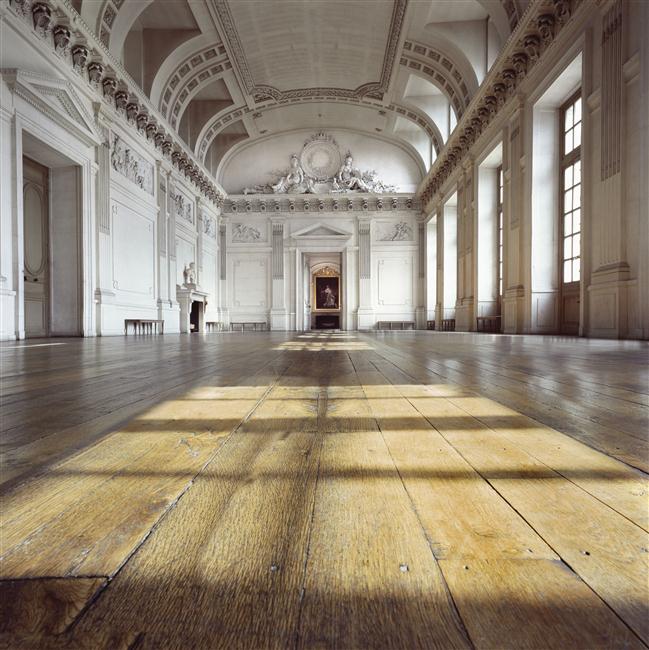
Collection Jean-Baptiste Leroux, Dist. RMN-Grand Palais / Jean-Baptiste Leroux
|
The large Grand Staircase leads to the vast Guardroom which is topped with a vaulted ceiling and is lit by high windows and skylights. The room looks out onto the Grand Courtyard and features décor with a very prominent military theme: the architect Le Dreux used this to celebrate military glory and the triumph of the French monarchy’s army which was committed to aiding American insurgents at the time. The pilasters lining the walls are adorned with lances and the moulds of lion heads wearing plumed helmets above alternate with radiant lilies. On three sides of the room, between the pilasters and below the moulds are ten bas-reliefs sculpted by Pierre-Nicolas Beauvallet (1750-1818) which were inspired by the exploits of Alexander the Great. The same artist created the large figures highest up on the walls which surround a medallion in the spandrels above the two doors situated at the far ends of the room. From the side of the chapel, we can recognise Hercules, with Cerberus and Victory asleep at his feet. From the side of the antechamber, we can see Minerva and Mars with the Gallic rooster. In the 18th century, the room was furnished with just a few painted wooden benches and screens. The chandeliers which once lit the room were shaped like canons spitting out spoke but unfortunately these disappeared along with the painted ceiling and the window jambs. The clock was hung during the First Empire, between 1812 and 1814. The painted decoration that surrounds it is the work of the art studios of Dubois and Redouté. During the First Empire, the room became the Galerie des Ministres (Ministers’ Gallery) and displayed full-length portraits of ten of the regime’s ministers. During the Second Empire, the walls were embellished with collections of armour and weapons.
|
|
The Antechamber of the King and Queen |
||
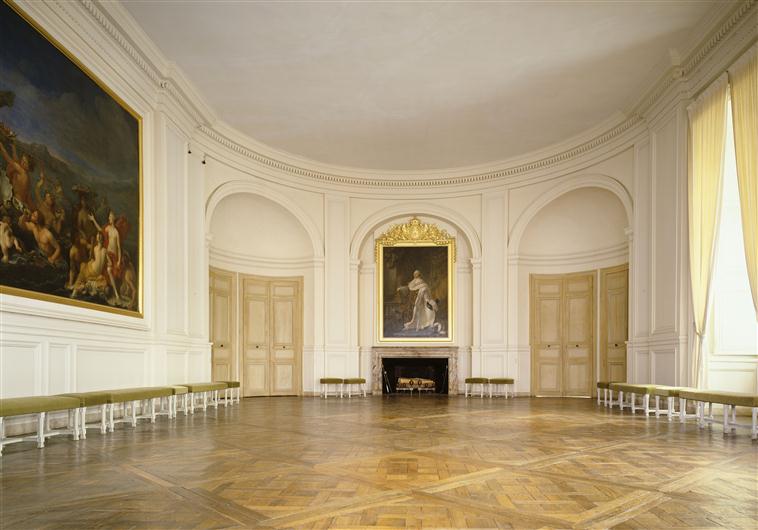
|
Shared by the apartments of the monarchs, this antechamber provides access to a number of different sections of the castle. The doors on either side of the chimney breast provide access to the king’s apartment to the left and to that of the queen to the right. The cul-de-four at the far end of the room, born from the building’s triangular shape, enables the main body of the building to serve as a link between the Grand Courtyard and the park, as boldly discovered by the architect Le Dreux de La Châtre. Functioning as an antechamber and a Judicial Office during the First and Second Empires, the room was simply furnished: white cotton curtains and painted wood benches and stools covered with green velvet. The Languedoc red marble fireplace is a feature that was re-used following the renovation of the former 17th century castle. The large painting facing the windows is a representation of the triumph of the sea or Neptune offering the Empire of the Sea to Louis XIV. Commissioned by Louis XIV in 1684 from the painter Pierre Mignard, this allegory represents the sea’s homage to the king: Neptune on a conch shell armed with his trident and surrounded by the gods of his Empire, offering a coral crown to the winged Victor who is holding a flag bearing the image of the Sun King. Above the fireplace, the Portrait of Louis XVI in his coronation dress by Antoine Callet was hung in 1967 in line with the plans of Le Dreux to hang “a full length portrait of the King” there.
|
|
Apollo Staircase |
||
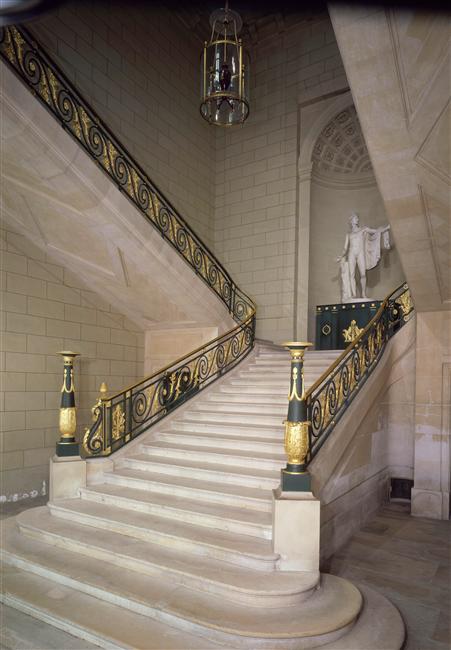
|
Formerly the ‘Grand degré de la reine’ (The Queen’s Staircase), this served both Marie-Antoinette’s apartment (future apartment of the King of Rome), connecting two antechambers and the corridor known as the "small granite gallery", and the apartments of the queen's children (future double apartment of the Prince during the First Empire). Completed in 1784, the staircase was based on the drawings of the architect Le Dreux de La Châtre, who had previously worked with Ange-Jacques Gabriel. The wrought iron railing dating from 1786 is the work of Raguet, a locksmith from Compiègne. The installation of a cast of the Belvedere Apollo, and of a stove in the alcove of the landing, gave the staircase its name in the First Empire.
|
|
The Antechapel |
||
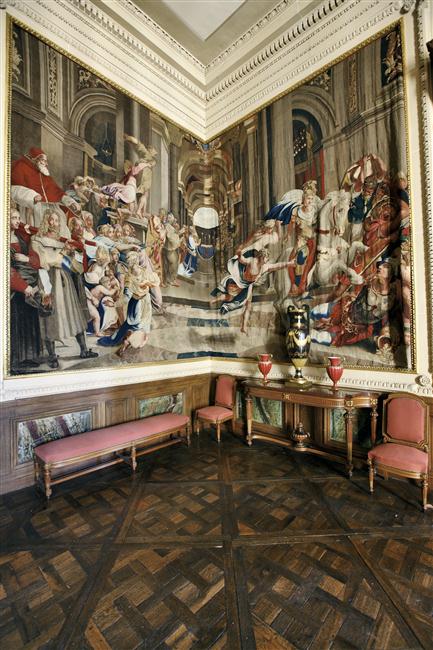
|
This room leading to the chapel tells the tale of its long history through its furnishings. The tapestries covering the walls show the Raphael Rooms and were created by the Gobelins Manufactory under the reign of Louis XIV. The tapestries hanging in the antechapel are copies of famous paintings created in Rome by Raphael: The Mass at Bolsena and The Expulsion of Heliodorus from the Temple which frame the chapel door along with the left side of the Battle of the Milvian Bridge, and the right side of the Battle of the Milvian Bridge on the window side. They illustrate a number of key moments in Judeo-Christian history: defending the treasure of the temple of Jerusalem, Constantine the Great who proclaimed the Edict of Milan in 313, the Miracle of the Host in 1263. These wall hangings have adorned the room’s walls since the First Empire and the wood mouldings that surround them date back to the Second Empire. The large Sèvres porcelain vases standing on console tables dotted around the room were brought to the castle during the First Empire. |
|
The Chapel |
||
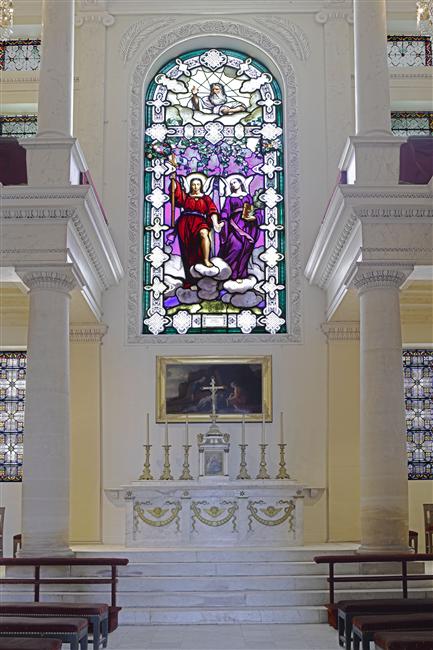
|
The state of royal finances at the end of the Ancien Régime did not allow for a monumental project such as the building of a grand chapel with a central layout. Instead, a temporary chapel was built within the main body of the building at the far end of the Grand Courtyard. The First Empire is responsible for its current position. Under the July Monarchy, the chapel was transformed in order to host a very special event: its vaulted ceiling was decorated to celebrate the wedding between princess Louise d’Orléans, the eldest daughter of king Louis Philippe, and Leopold I, the first king of Belgium, on 9th August 1832. The July Monarchy renovated the tribunes and added the large stained glass window produced at the Sèvres Manufactory under the direction of Ziegler in 1837. In this typically palatial structure, the furniture in the tribunes, reserved for the monarchs, is made from gilded wood. Simple benches and stools made from walnut or painted wood are arranged on the lower floor. Numerous paintings produced by French, Italian and Nordic schools of art adorn the walls. Among them is The Finding of Moses by Giovanni-Francesco Romanelli which once hung in the summer apartments of Queen Anne of Austria at the Louvre. |
|
The Revue Room |
||
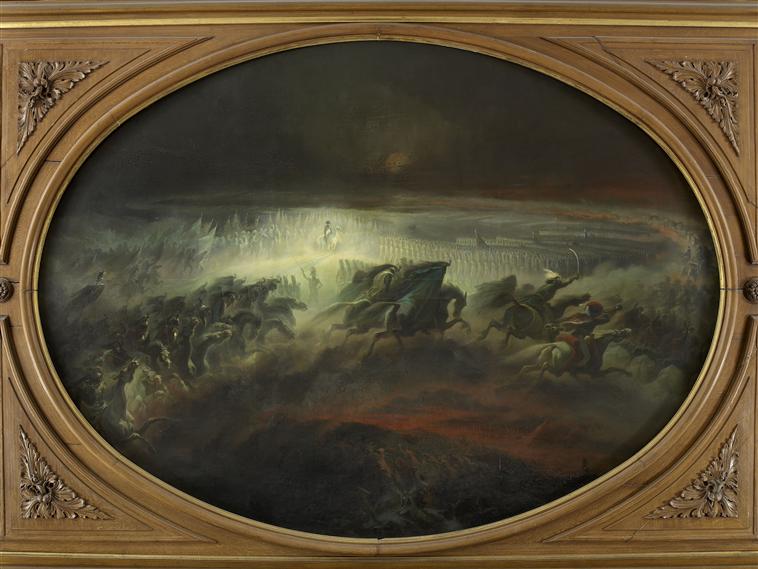
|
Like the ballroom, the Salon des Revues was created during the First Empire. As well as providing access to the Galerie Natoire (‘New’ Gallery), built during the Second Empire, and to the antechapel, the room served as an antechamber to the ballroom. Its faux oak décor dates back to the Second Empire. During this time, Napoleon III also chose to display two pieces of artwork illustrating the Napoleonic Legend here, which were incorporated into the woodwork. Opposite Nächtliche Heerschau (Nocturnal Review) by Féodor Dietz (1813-1870), an oval-shaped painting added to a rectangular panel on the side of the ballroom in 1856, hangs La Revue des Ombres (the ‘Shadow Review’) by Victor Giraud (1840-1871) painted in 1864. Both compositions show the shadow of the Emperor created by a bright halo of light serenely shining over a cavalry charge. |
|
The Ballroom |
||
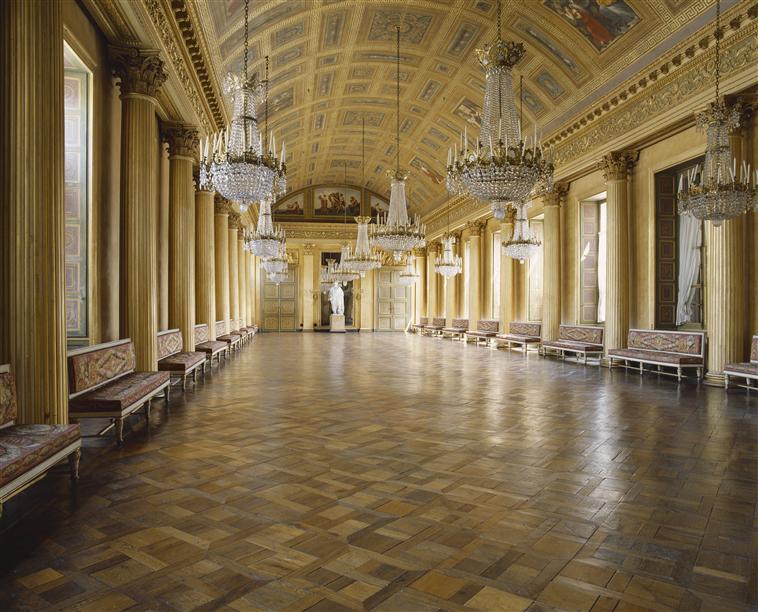
|
Created during the First Empire, this elegantly sized ballroom (45 m long, 13 m wide and 10 m high) was completed very quickly: though its creation had only been ordered at the end of the 1809, the room was in use as early as spring 1810. The features above the doors and the painted vaulted ceilings glorify the Empire, representing Napoleon Bonaparte’s principal victories. During the Second Empire, two marble statues acquired by Napoleon III were added to the room, one sculpted by Chaudet, of Napoleon Bonaparte, and one by Canova, of Letizia Ramolino. At that time, the ballroom served as a ceremonial dining room during the famous Series. Between 1914 and 1917, it housed a military hospital. Four bas-reliefs produced by Charles-Auguste Taunay can be seen above the doors. Here the benefits of the new Napoleonic regime are represented through the ancient gods. On the side of the Galerie des Cerfs (Deer Gallery) there is Jupiter assisted by Minerva extending his apology to the conquered cities to the right, and Mars heading back to France with Abundance and Victory, to the left. Above the doors of the entrance hall to the ballroom there is Apollo reviving the earth by introducing it to the arts. To the left, Hercules chases away criminals and places Innocence under the protection of Justice, a draped woman who is holding the “Code Français” (French legal code) in her hand. The decorative painting commissioned from the Dubois and Redouté art studios was carried out between 1811 and 1812. The barrel vault provides a summary of the Empire’s victories, clearly representing the Battles of Borodino (1812), Lena (1806), Austerlitz (1805), Arcole (1796), the Pyramids (1798), Wagram (1809), Rivoli (1797), Friedland (1807), the Capitulation of Ulm (1805) and the Egyptian Campaign (1798-1799). The tympanums were commissioned from Girodet in December 1814 after the fall of the Empire in order to replace the imperial weaponry that once hung in their place. These represent La Danse des Grâces (Dance of Grace) watched over by Apollo on the side of the chapel, and La Danse des Nymphes (Dance of the Nymphs) watched over by the God Pan, on the other.
|
|
The "New" Gallery |
||
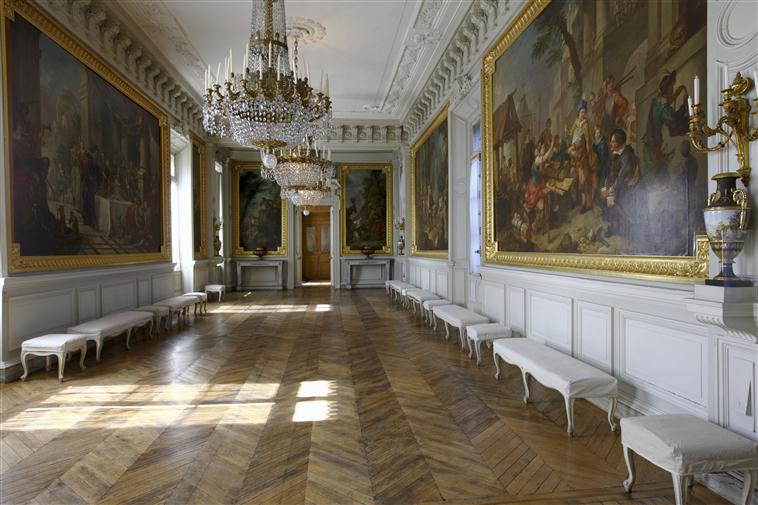
|
The only part of the castle built during the Second Empire, the ‘New’ Gallery, known as the ‘Galerie Natoire’, was built in1858 by the architect Ancelet, in the place where Jacques-Ange Gabriel had originally planned to build a chapel. During the Second Empire, there were also plans to build a theatre here, but this also never came to fruition. It was finally built under the reign of Louis Philippe on an area of land where the tennis courts once stood. Construction of an imperial theatre also began during the Second Empire on the other side of the Rue d’Ulm, but this was never completed. Separating the courtyard from the kitchens, the long and light gallery played host to parties and in particular concerts during Compiègne’s famous Séries. It even served as a dining room for low-key dinner parties. The plan was also for it to serve as a place of passage for those heading to the imperial theatre though this was still under construction at the time. It is furnished with two Empire console tables topped with Sèvres vases dating back to 1867. There is an antechamber at each end of the gallery. The décor, completed in 1859, is essentially composed of paintings by Charles-Joseph Natoire (1700-1777) on the theme of Don Quichotte. There are a total of nine compositions, which were brought to and displayed in Compiègne in 1849 after being ordered and funded by the fallen king, Louis Philippe, ten years before the construction of the gallery. Painted by Natoire between 1733 and 1744, they were supposed to serve as designs for a number of tapestries which were to be hung at the palace and produced by the Beauvais Manufactory. Today, these are displayed at a museum in Aix-en-Provence. These designs and their theme were commissioned from the artist by the financier Grimod du Fort, the Comte d’Orsay, who decorated the billiard room of his castle in Orsay with some of them. At that time, the novel by Cervantes was very popular in France. It was the subject of many illustrations: Charles-Antoine Coypel created twenty-eight designs for the Gobelins Manufactory. Contrary to Coypel, Natoire represented the episodes of the novel exactly. He sought to capture the spirit of the novel by creating a distance between the dreams of generosity and grandeur of the knight La Mancha and the burden and triviality of everyday life: Sancho witnesses his master disarmed by two young girls, the stoutness of Sancho, etc. This gallery therefore stands as evidence of the Second Empire’s rehabilitation of 18th century painting.
|
|
The Deer Gallery |
||
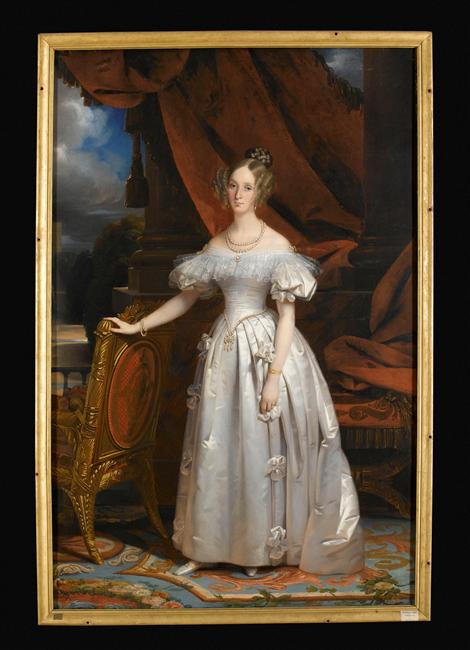
|
During the First Empire, the room played the role of an antechamber to the apartment of the Empress. It was decorated with tapestry designs by Natoire based on the story of Don Quichotte, as well as many tapestries showing deer after combat, including the Battle of the Deer by Kuytenbrouwer. Renovation work was carried out here in 1851 under the July Monarchy. The furniture in the gallery also dates back to this period, including notably the two mahogany dressers introduced in 1847. It is a period often forgotten between the two Empires, yet the July Monarchy constitutes an important part of the history of the palace of Compiègne. Due to the constant flow of visitors, the court continually updated the room, demonstrating its commitment to the residence. It is during this era that numerous rooms were modernised and brought up-to-date, with the construction of the Petit Théâtre (Little Theatre) and the notable transformation of the chapel.
|
|
The Billard Room |
||
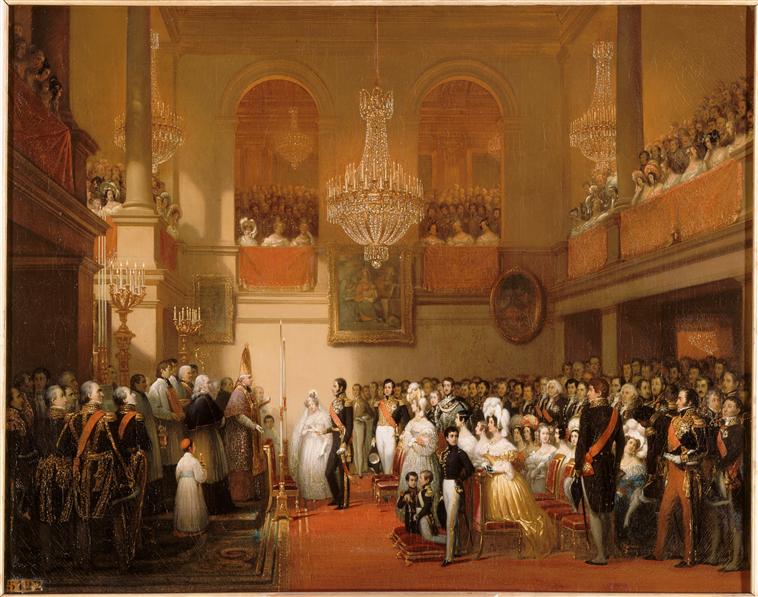
|
This room, adjacent to the antechamber of the Empress’ apartment (currently the Galerie des Cerfs), has served as a billiard room since the First Empire. The Empress Marie Louise had a real passion for the game, owning two billiard tables, one in this room and the other in her Salon de Musique (Music Room). Today this room houses furniture which dates back to the First Empire as well as a collection of paintings and china from the time of Louis Philippe. In addition to the renovation work it carried out at the Château de Compiègne, the July Monarchy sought to commission a large number of pieces for the residence. Anxious to maintain the influence of the Sèvres Manufactory, the monarchs at the time commissioned no less than 80 pieces, the majority of which were vases and some serving elements. On the room’s back wall is a large painting by Joseph-Désiré Court representing the wedding between Louise d'Orléans and Leopold I, the king of Belgium, on 9 August 1832 in the chapel of the Château de Compiègne. Commissioned in 1833 by Louis Philippe, the painting represents all of the members of the royal family as well as a number of important court personalities.
|
|
The Hunting Room |
||
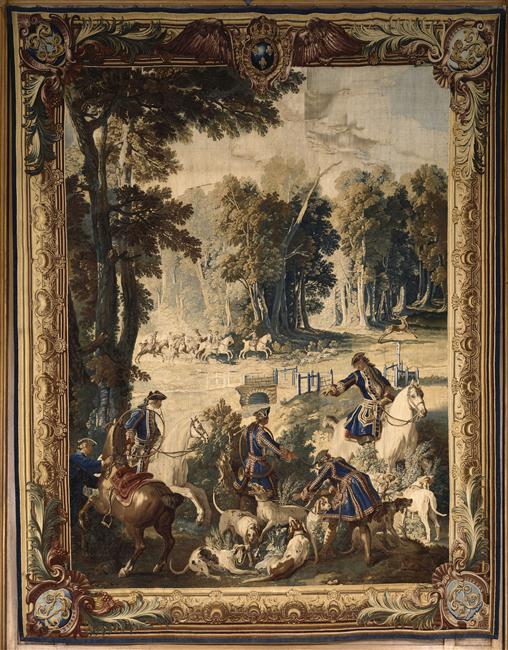
|
Formerly a gallery where the paintings from the Empress’ apartment were displayed, today this gallery displays six tapestries taken from the apartment of Louis XV in Compiègne, woven at the Gobelins Manufactory between 1736 and 1746 based on the designs of Jean-Baptiste Oudry. They include scenes such as the Hunts of Louis XV in the Compiègne forest, their preparation and the death of the deer. A true lover of hunting, Louis XV came to stay at Compiègne every summer to enjoy this pastime in its forests: this was therefore also the chosen theme for the interior décor of his apartments. The current gallery features a number of elements present in the monarch’s apartment since 1947: tapestries hung on the walls showing the Hunts of Louis XV in the Compiègne forest, as well as portraits of the king’s favourite dogs painted by Oudry and Desportes. The excessive light that flooded the room and the poor condition of the tapestries that hung on the walls caused the Palace to consider a new way of presenting the paintings and the tapestries in March 2004 in order to ensure their preservation. In 1808, during the time of the First Empire, following the fusion of the two antechambers, the gallery provided access to the apartment of the Empress. Transformed into a painting gallery for Marie Louise, the room featured a Terre d'Egypte-coloured wall hanging, thirty-eight paintings taken from the collections at the Louvre, a sculpture by Canova (L'Amour et Psyché, or Cupid and Psyche), and a group of Antiquity-style marble statues. |
|

